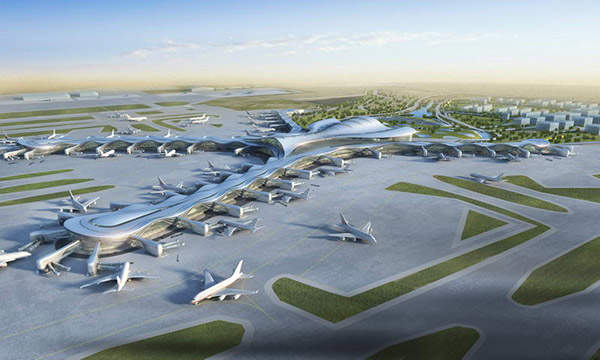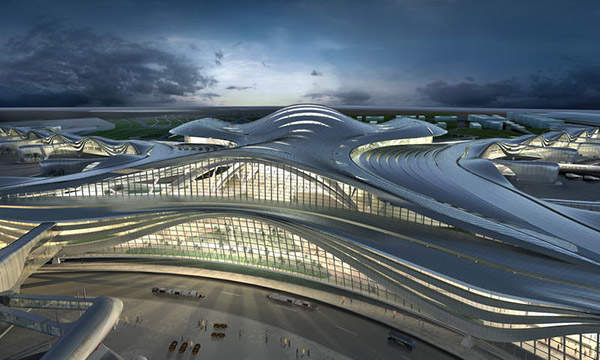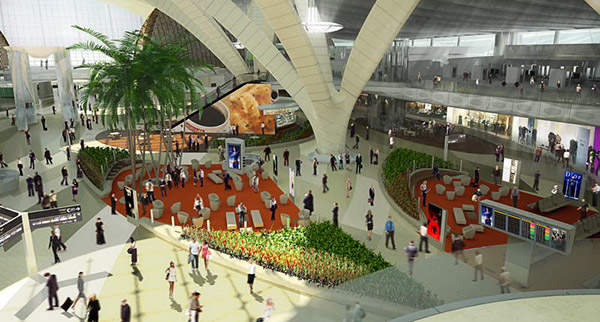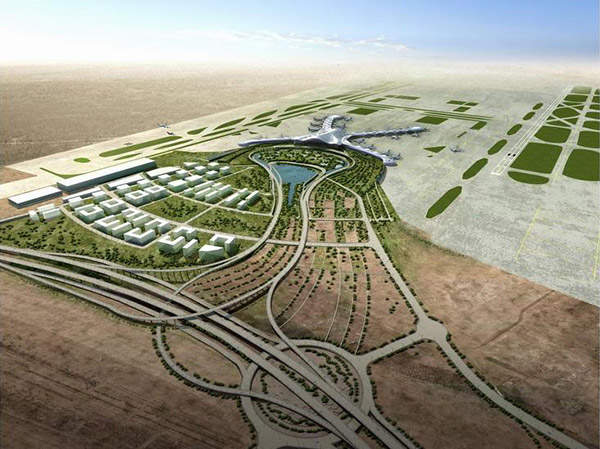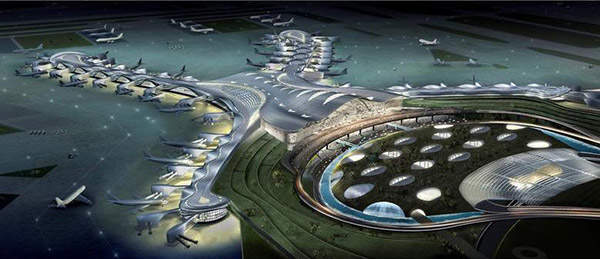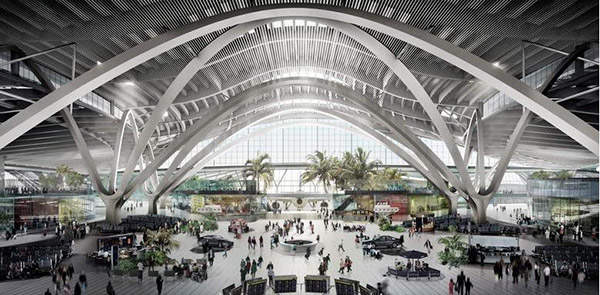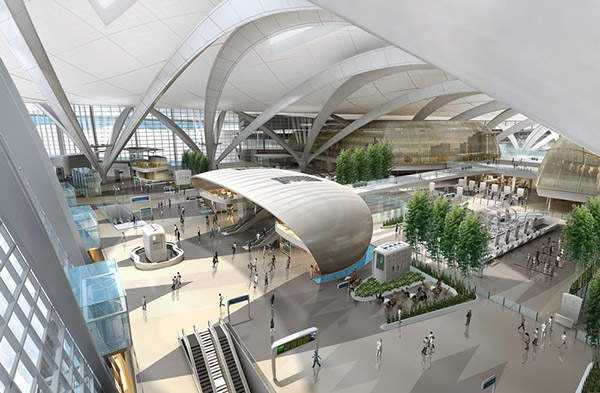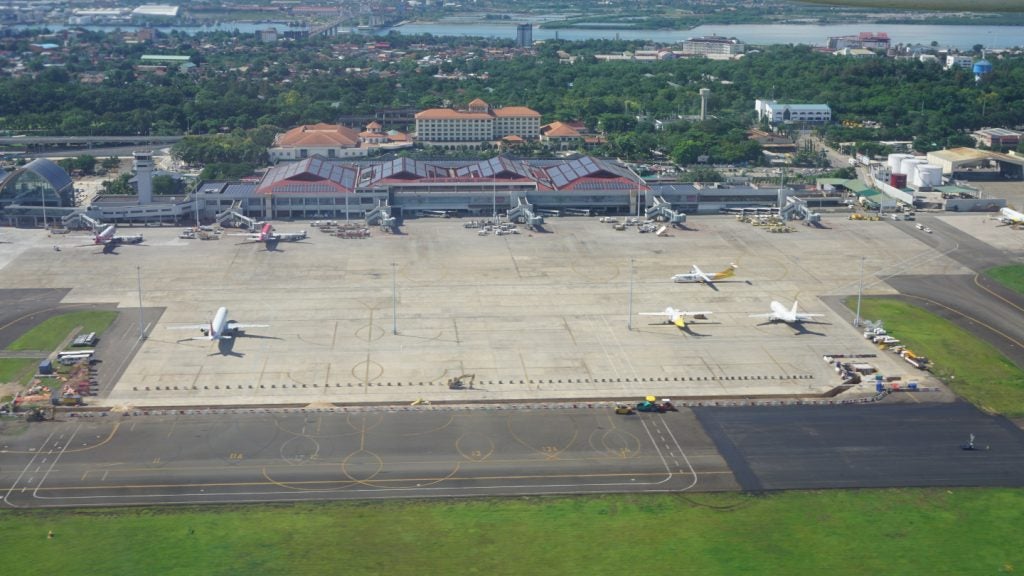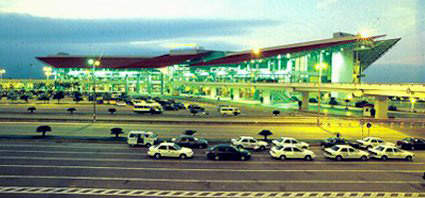Abu Dhabi International Airport is expected to handle 20 million passengers over the next few years. The Midfield Terminal Complex (MTC) is being constructed to cope with increasing passenger traffic.
The MTC building is designed to be the largest, virtually pleasing and architecturally magnificent structure in the Emirate of Abu Dhabi. It is being constructed as part of Plan Abu Dhabi 2030, which is an Emirate-wide scheme planned to ensure the growth of Abu Dhabi as a business and tourism centre.
The new building is located between the airport’s two runways, which is why it has been named midfield terminal. The location gives passengers a quick and comfortable approach to the terminal.
The terminal complex is expected to cost AED10.8bn ($2.94bn) and is scheduled to be opened in 2017. The project is part of the government’s aspiration to make Abu Dhabi a top tourist destination.
Midfield terminal project details
The MTC terminal construction is considered to be a major step in the Abu Dhabi International Airport development project. Since the inception of the expansion project in 2006, a new 4,100m-long and 60m-wide runway was constructed in 2008 to handle Code F A-380 aircraft.
Terminal 3, which has a floor area of 70,000m² (753,474ft²) with 33 check-in counters, was opened in 2008. It is currently serving flights for Etihad Airways.
A new 110m-high air traffic control complex was put into operation in 2011. It is the biggest in the region and constitutes state-of-the-art air traffic control systems and on-site training facilities.
Abu Dhabi International Airport terminal design
The new terminal is designed to minimise passenger walking distance and maximise aircraft parking space. An X-shaped terminal architectural plan was devised after a broad analysis of the needs. The design has 39 gates with a capability to expand up to 49. It also incorporates options for future expansions, technological modifications and internal reconfigurations.
The terminal contains large column-free zones with a soaring roof supported by steel arches placed at long spaces. A large hall leads passengers to the centre of the building, which contains a hotel, lounges, cultural outlets, stores and a park-like garden.
The wavy roof curves downward at the end concourses so as to provide shade and protect the terminal against the heat from sunrays. The terminal configuration lets in maximum natural light.
Guided by environmental objectives, the terminal limits the use of potable water by incorporating dry climate landscaping. The building uses low energy lighting and is supplemented by the daylight passing through the transparent walls.
Facilities at the new terminal
The mid-terminal complex at Abu Dhabi International Airport will have an area of 630,000m² to 702,369m².
It will include approximately 18,000m² of dedicated space for passenger facilities and duty-free retail stores, including high-end commercial offerings, internationally-renowned luxury goods and designer outlets.
International restaurants and cafes will be located in an approximately 10,000m² area. An area of 27,500m² will be dedicated for airline hospitality lounge, a museum exhibiting heritage and culture and a transit hotel.
Cafes, bars, restaurants and shops will occupy a space of 20,000m² to 25,000m². An 8,400m² indoor park will group Mediterranean plants and characteristics in the middle and desert landscapes at its corner.
An area of 800,000m² will be dedicated for the cargo building, which will have a capacity to park 16 to 20 aircraft. The piers of the MTC building will be able to accommodate 65 large aircraft, such as the Airbus A-380.
The 165 conventional check-in counters installed in the building can handle 8,500 passengers per hour. Additionally 48 self-service kiosks are installed in the terminal. The new building will feature around 136 screening lanes for passengers and 25 screening lanes for staff.
Financing
The project is being funded through a loan of AED4bn (US$1.08bn) from a consortium of banks, including Al Hilal Bank, Mashreq Bank, Union National Bank, First Gulf Bank and Arab Bank.
Construction
The on-site preparation works, such as piling and laying foundations of the midfield terminal complex, were completed in 2010-11. The main construction work on the project was started in 2012.
The building is expected to require 69,000t of steel, around 680,000m³ of concrete, 500,000m² of steel and glass cladding, 135,000t of rebar, 360,000m² of suspended ceilings, and 325,000m² of natural stone flooring.
Baggage handling systems
The new terminal will be installed with state-of-the-art baggage handling system with a capacity to handle over 19,000 bags per hour. It has ten reclaim carousels and 22km of conveyors.
Abu Dhabi Airport terminal project contractors
Parsons is acting as the programme manager for the expansion. AECOM Technology in association with Hill was awarded an $85m contract for providing construction management and supervision services.
A $2.9bn contract was awarded to the joint venture of TAV, CCC and Arabtec for the construction of the Midfield Terminal Complex.
Kohn Pedersen Fox Associates designed the MTC building, while Engineering Consultants Group was also involved in the project.

