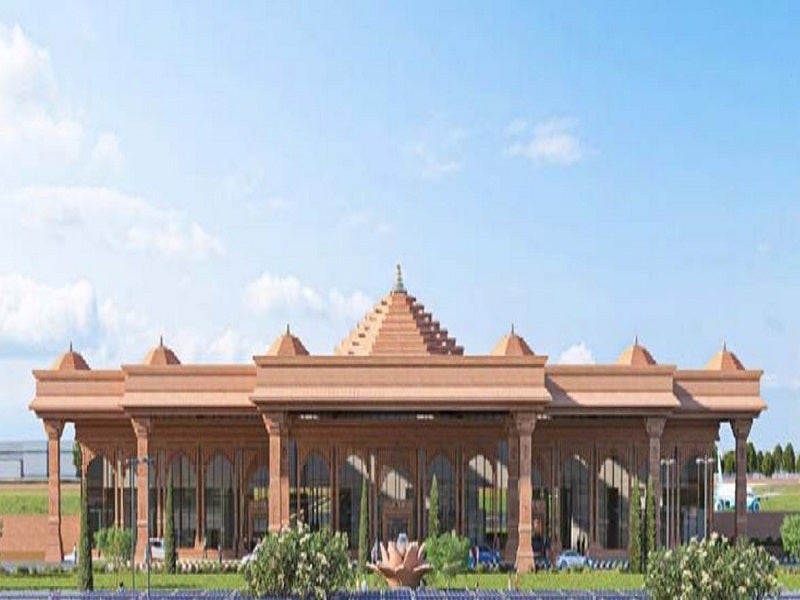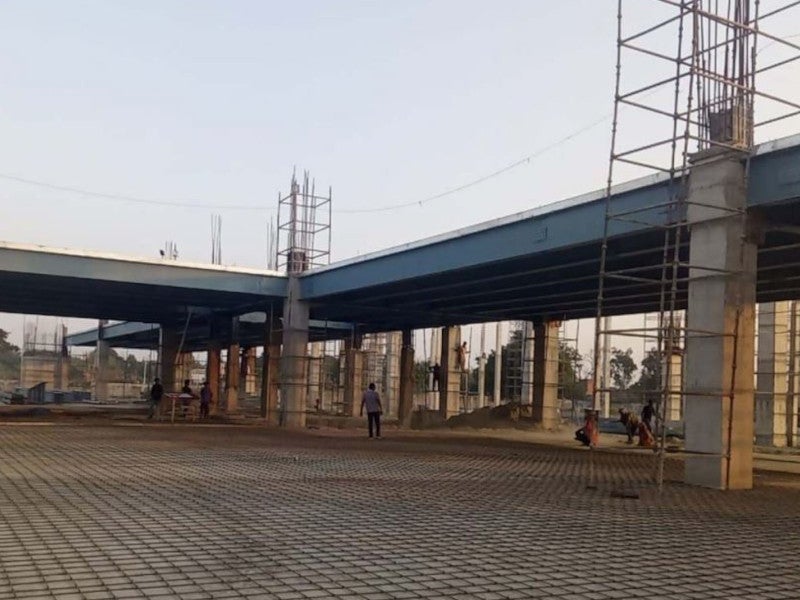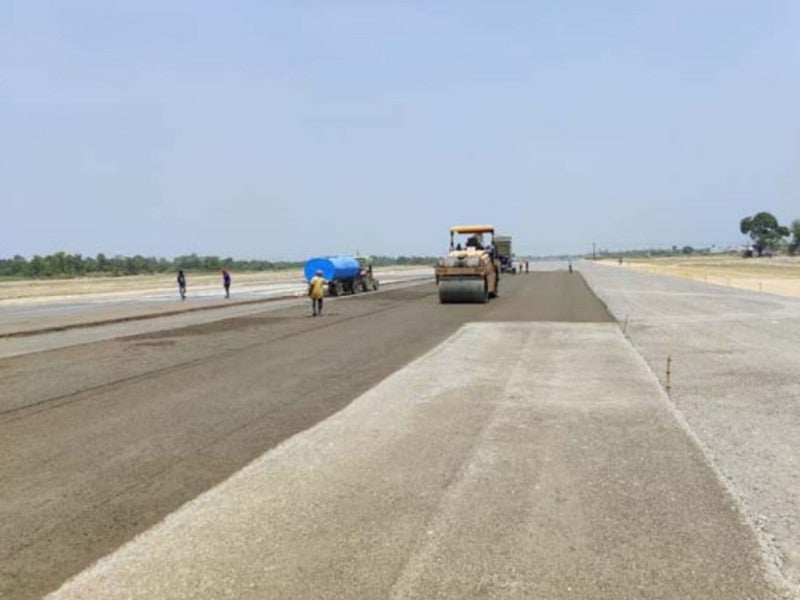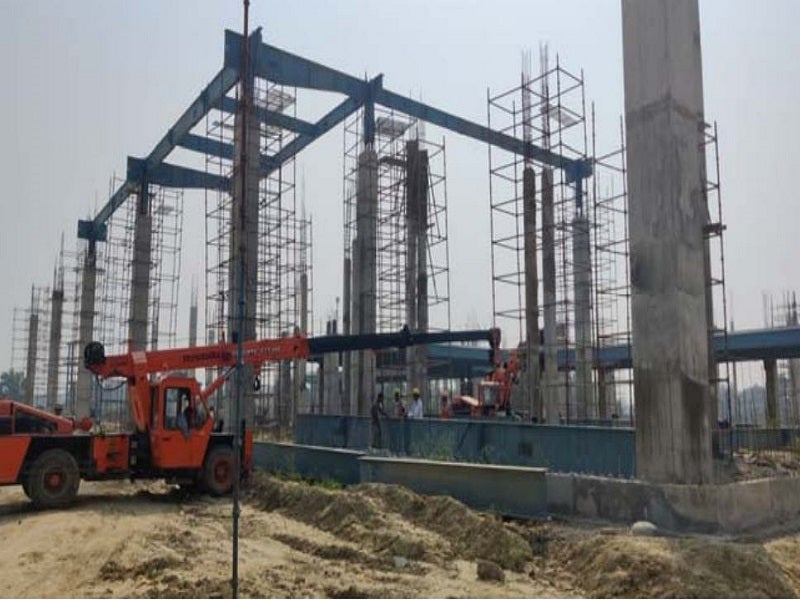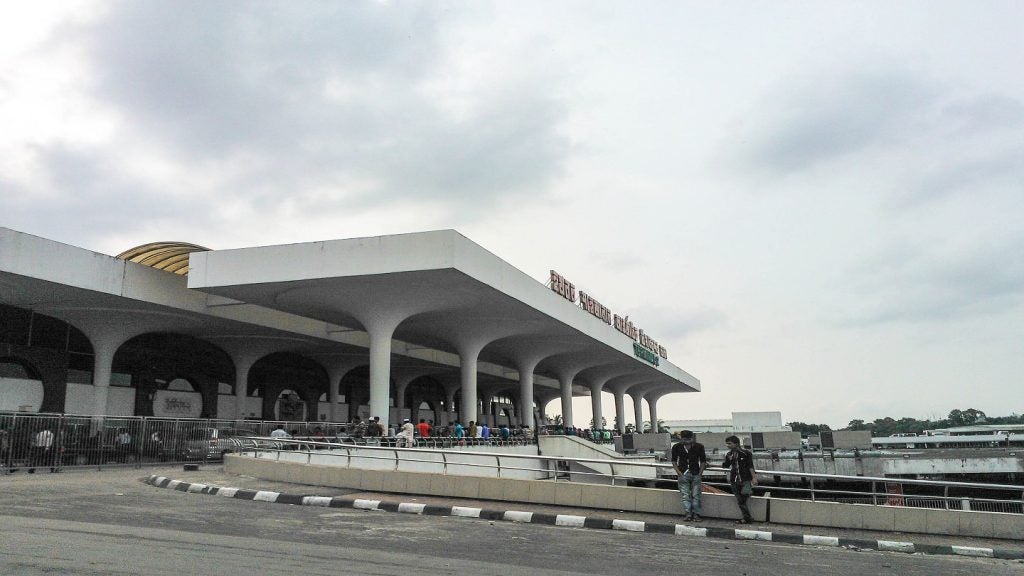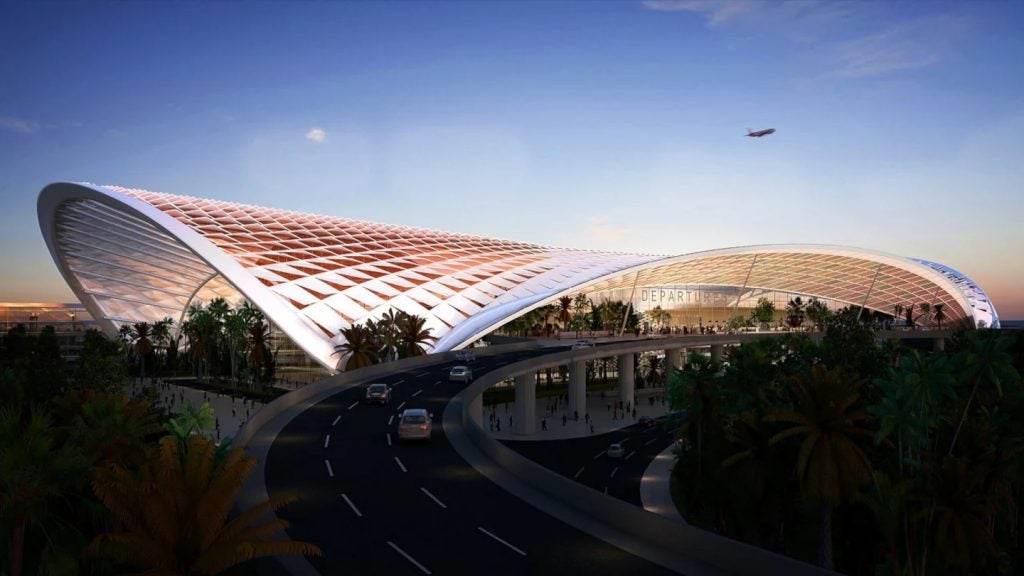Ayodhya international airport, AKA Maryada Purshottam Shriram airport, is being constructed at Faziabad in Uttar Pradesh, India. It is being developed by the Airports Authority of India (AAI).
The project includes redevelopment of the existing Ayodhya civil enclave site into an international airport. Phase one of the project is being developed with an estimated investment of Rs2.24bn. It is expected to open in June 2023 and serve 300 passengers during peak hours and 600,000 passengers annually.
The new airport will provide seamless direct access to Ayodhya, an important religious destination for pilgrims from all over the world. It will provide improved airport infrastructure amenities for the passengers arriving in the state while boosting the industrial, business and tourism sectors of India.
The project is expected to create 250 direct jobs during its construction phase and 100 to 150 direct and indirect jobs during its operational phase.
Location
The Ayodhya international airport is being developed near National Highway 27 and Faizabad Junction railway station. The Chaudhary Charan Singh international airport is located 125km from the airport.
The existing Ayodhya civil enclave is located on an area of approximately 177 acres. The existing runway at the airport is 1,500 metres long and 30 metres wide.
Uttar Pradesh state government’s civil aviation department and the AAI signed a lease transfer agreement for approximately 317 acres of land for the airport development in April 2022. The state government plans to provide an additional 86 acres of land for the project.
Ayodhya international airport construction
The Ayodhya international airport is planned to be developed in three phases. The first phase includes the construction of a 6,000m² terminal building, as well as the widening and extension of the runway to a length of 2,200 metres and width of 45 metres, with 7.5-metre shoulders on either side.
It also includes the construction of a 140 metre by 110 metre apron with 5.5 metre shoulders to operate ATR 72 I Q400 type aircraft, a 310 metre by 23 metre link taxi track with 5.5 metre shoulders to connect the runway and apron, and an isolation bay measuring 93 metres by 96 metres.
The terminal will feature eight check-in areas with one baggage conveyor belt, one X-ray baggage inspection system and two conveyor belts at the baggage collection and arrival counters.
Phase one’s development will enable the airport to handle A321 model aircrafts. It also involves the construction of an aerodrome control tower, taxiway strips, a fire watch tower, fire station and an anti-hijack control room.
Terminal design details
The terminal design will be a fusion of regional architecture with a modern architectural accent. It will exemplify the concept and spirit of Ram Mandir with the terminal roof decorated with shikaras, which will be hung at different heights.
The terminal will also feature ornate columns with pictures depicting significant moments from the Ramayana. The terminal’s glass facade will be designed to provide passengers with a sense of the Ayodhya Palace.
The terminal building will feature rainwater harvesting, solar-energy-sourced electricity, skylights, and other environmentally friendly features.
Construction packages
Phase one of the Ayodhya international airport is divided into two packages. Works under the first package started in December 2021 and include the construction of the terminal using pre-engineered buildings. Package two involves other works such as paving and grading, and the construction of the apron, runway, isolation bay and taxiways.
Contractors involved
Environmental health and safety engineering consultancy ABC Techno Labs India is serving as the main environmental consultant for the Ayodhya international airport.

