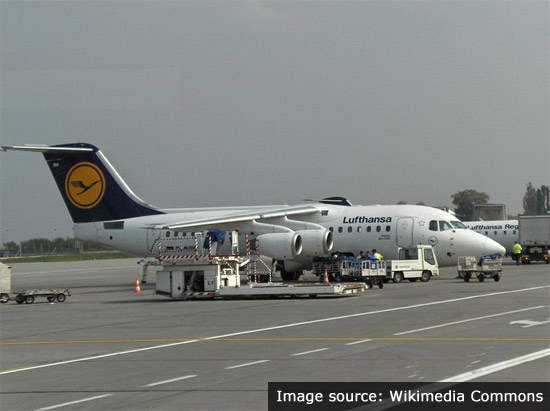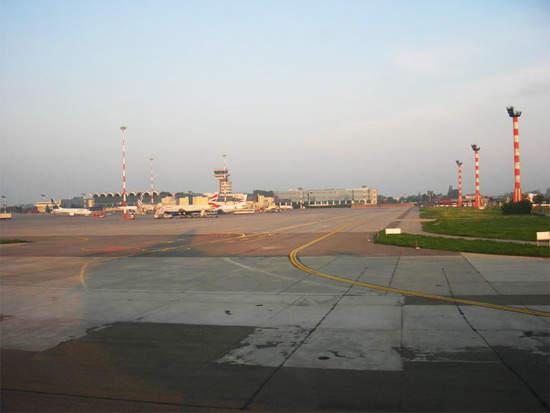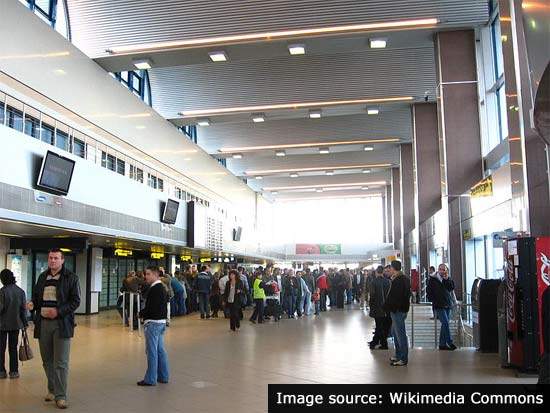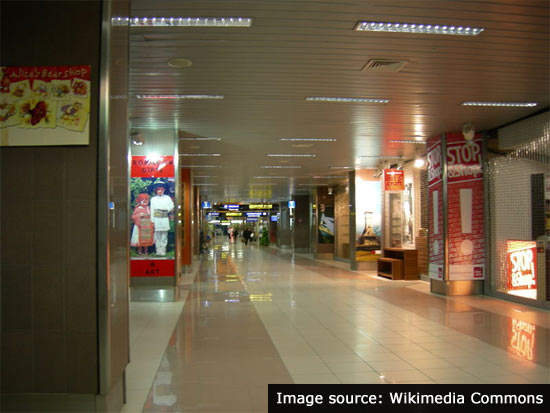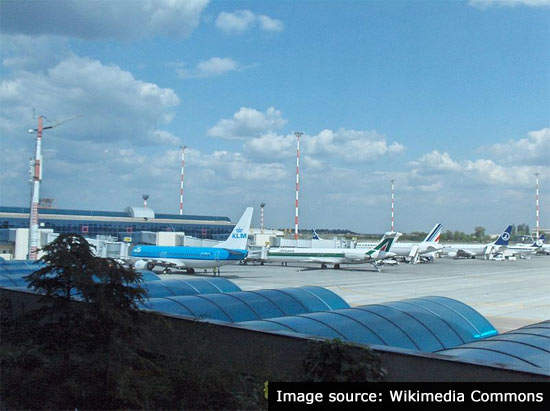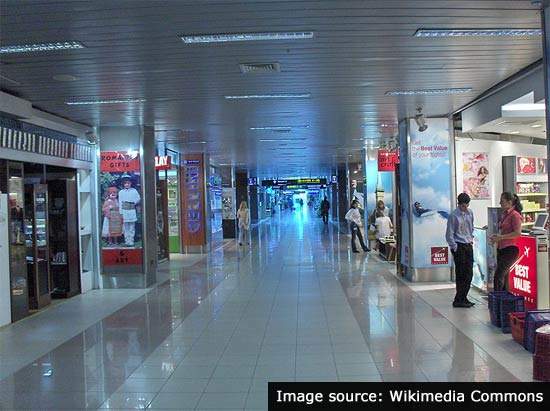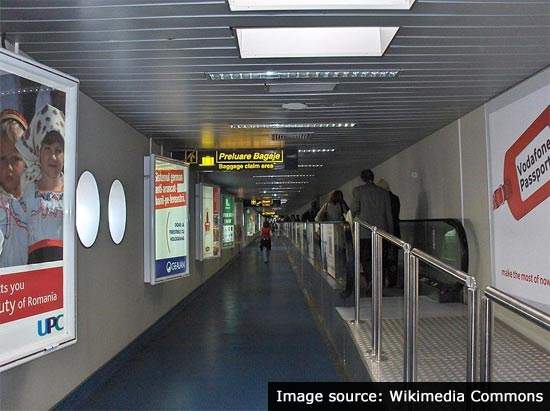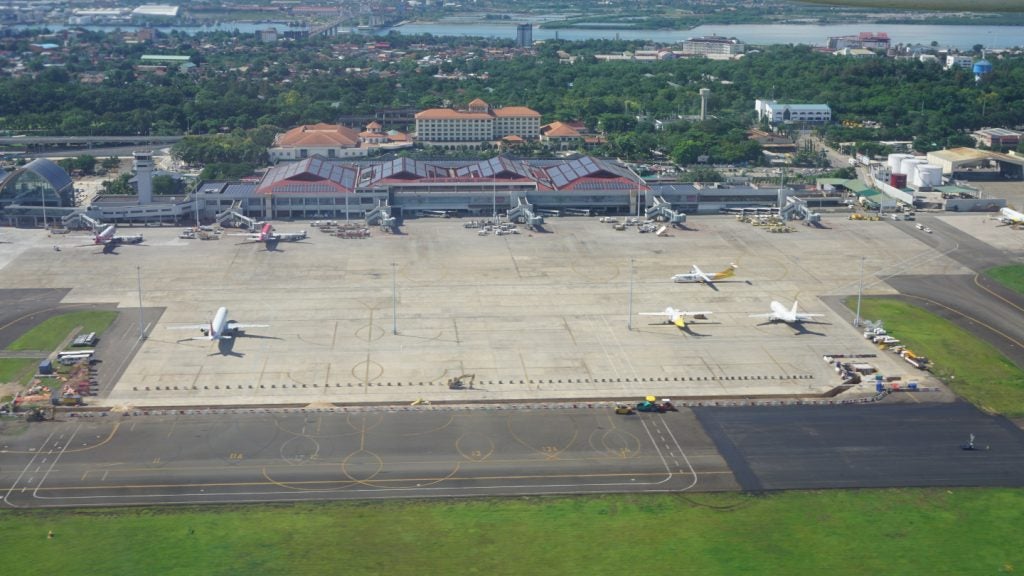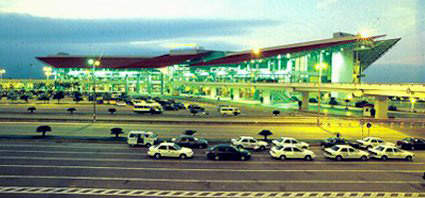Located 17km north-west of Bucharest, Henri Coandă International Airport is the primary international airport of Romania. Previously known as Bucharest Otopeni International Airport, it is the largest and the busiest airport in the country, and features two runways and a helipad.
The airport handled 12.8 million passengers and recorded more than 111,000 aircraft movements in 2017.
Henri Coandă Airport history
Henri Coandă International Airport was used by the German Air Force as an airbase during the Second World War, and later by the Romanian Air Force until 1965. It underwent development in 1965 when the runway was extended from 1,200m to 3,500m, and a new building for domestic and international passengers was constructed.
The passenger terminal building was renovated in 1970 to annually capacitate 1.2 million passengers. In 1986, it underwent another overhaul with the construction of a second 3,500m runway. Taxiways and the airport lighting system were also improved, which enabled the airport to handle 35 to 40 aircraft an hour.
In 1992, the airport became a member of Airports Council International (ACI). Phase I of the development and modernisation project of Henri Coandă International Airport took place in 1994-98. In 1997, a new international departures hall with a capacity of 1,200 passengers per peak hour along with five air bridges was created by expanding the main terminal building. The phase required an investment of $123m.
In 2000, phase II of the development programme, worth an estimated $100m, began and the international arrivals hall was renovated. This included the unveiling of a parking facility at the arrivals hall, which had three levels and space for 900 cars. Another domestic hall featuring a capacity of 200 passengers per peak hour was opened.
The official name of the airport was changed from Otopeni International Airport to Henri Coandă International Airport in 2004.
Project contractors
The contractor for phase I and phase II of the development and modernisation project of the airport was Romairport, an Italian-Romanian joint venture. The joint venture was formed by Italstrade SpA Milano, SEA-Aeroporti di Milano and CCCF Bucharest.
Henri Coandă Airport expansion
The airport underwent an expansion under phase III of the development and modernisation project, which increased the capacity of the terminal to six million passengers a year. The €150m project was completed in 2012.
Under the expansion, the international departures hall was extended by 5,500m², adding 42 check-in desks. The international arrival hall was also expanded by 2,000m². The boarding area of the airport was extended by 6,000m², which included the addition of up to 12 air-bridges.
The VIP lounge was also expanded by 1,500m², and a 16,000m² turnaround bay area for a 26L runway was built. The new car parking area includes a space of 12,000m².
The expanded passenger terminal can handle a total of 4,500 (3,600 international and 900 domestic) passengers an hour in peak times. A total of 24 boarding gates, 86 check-in desks and five baggage belts feature in the international hall, with eight boarding gates, 18 check-in desks and two baggage belts in the domestic hall.
Airport infrastructure development programme
Plans for the airport to undergo another expansion under a strategic programme for the development of airport infrastructure will cost an estimated €818m. Included in the project will be a new terminal building with four halls. Each hall will cover an area of 350,000m² and will be able to accommodate five million passengers per year.
A 400,000m² aircraft parking platform featuring 70 stands is also planned, as well as 5km-long taxiways that cover an area of 125,000m², multi-level parking for 20,000 cars, and 10km of road.
A high-tech technological park and a multi-modal cargo platform are also envisaged. An underground train station, 5,000m² business centre and a hotel with a capacity of 200 people are also planned.
The new terminal will be constructed at the east end of the airport site and is expected to start operations in 2025. The terminal will have 15 boarding gates. It would be connected to the A3 Bucharest-Brasov motorway, railway system and the Bucharest Metro system.
Airport terminal features
The airport features a single terminal building with three separate halls for international departures, international arrivals and domestic flights. The international departures hall comprises ten gates, five of which are facilitated with jetways or aerobridges. The whole terminal has ten gates and 36 check-in desks.
The terminal building also has a range of bars and restaurants, ATMs and internet access. A business lounge, available 24-hours a day, has amenities such as internet access, television, public telephones, fax, Xerox, facilities for disabled passengers and a mini-bar.
The passageway offers connectivity between the different halls and features several facilities such as currency exchange, pharmacy, public phones, post office, medical insurance and other retail shops.
In November 2010, AviBit was awarded a contract for the installation of an integrated advanced surface movement guidance and control system (A-SMGCS) at the airport. The instrument is used for ground surveillance irrespective of weather conditions.
Airport runways
Henri Coandă International Airport has two 3,500m-long asphalt runways, which are respectively designated as 08R/26L and 08L/26R.
Road and rail infrastructure
The Henri Coandă Express train, which runs from the airport to Bucharest north railway station, provides connectivity between Bucharest and the airport. The airport station is located 900m from the terminal building and is connected through buses.

