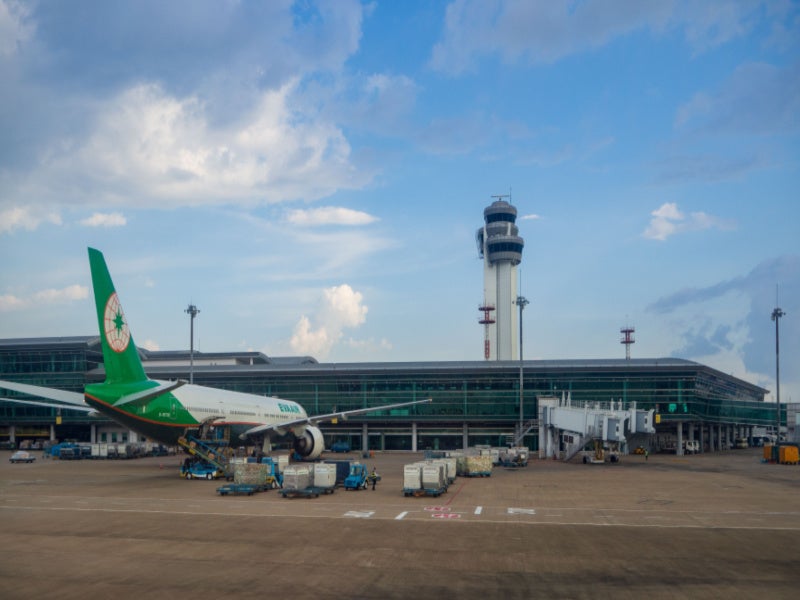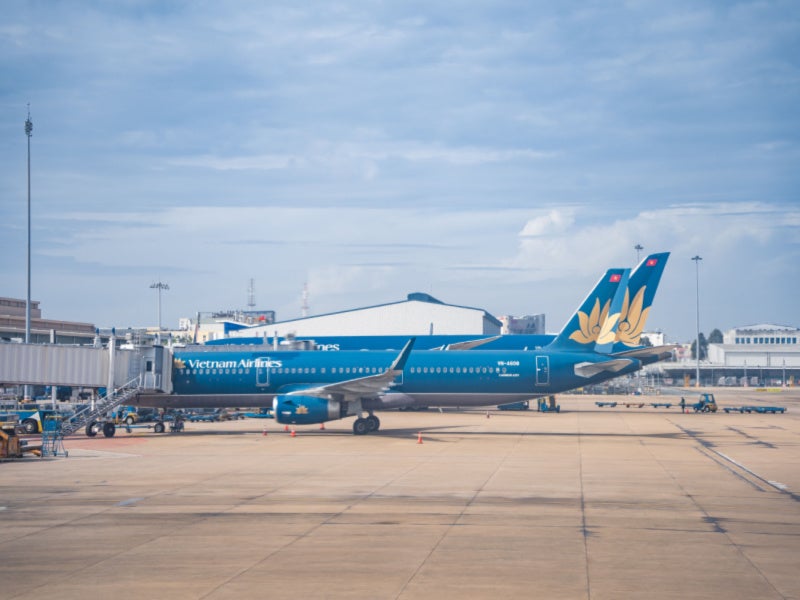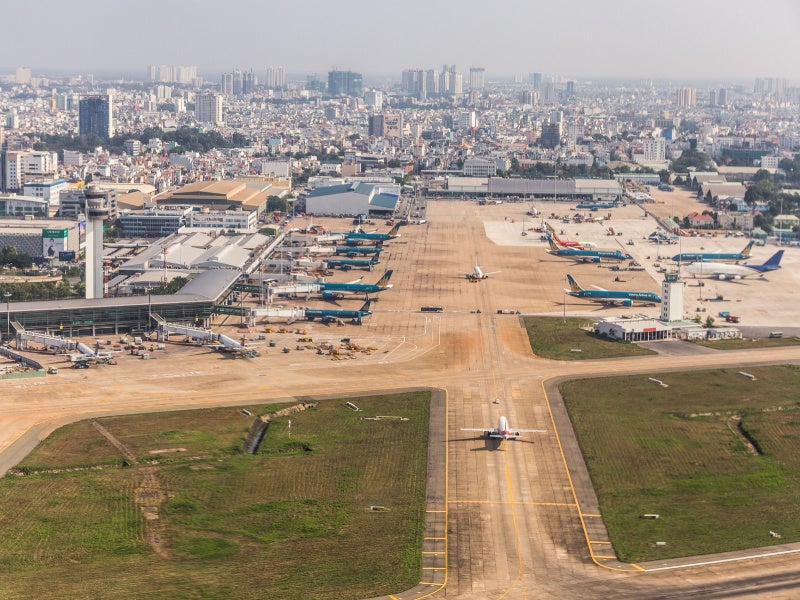The T3 passenger terminal at the Tan Son Nhat International Airport in Ho Chi Minh City, Vietnam, is being developed to cater to the growing demand for travel and solve the congestion issues at the airport.
The project is being developed by Airports Corporation of Vietnam (ACV), the airport’s operator, with an estimated investment of VND10.99t ($466m). Construction of the project commenced in December 2022 with a ground-breaking ceremony.
T3 is scheduled to commence operations by the second quarter of 2025. It will be capable of handling 20 million passengers a year, with a capacity of 7,000 persons per hour during peak hours.
Need for the new terminal
The Tan Son Nhat International Airport currently includes a domestic terminal (T1) and an international terminal (T2). The domestic terminal’s capacity increased to 15 million passengers a year following several refurbishments and expansions.
The actual number of passengers, however, has surpassed 26 million or 1.7 times the anticipated capacity, which adds up to a lot of traffic inside the terminal and along the roads leading to the airport. The congestion affects the tourism of Ho Chi Minh City and the surrounding provinces.
The new terminal T3 is being developed as the average annual passenger growth rate is projected to be 14.5%, which will cause the existing domestic terminal to be over twice as crowded by 2024.
Details of Terminal 3 at Tan Son Nhat International Airport
The new T3 terminal will consist of three main components – a passenger terminal, a multi-level car parking structure with non-aeronautical services and a viaduct system leading to the terminal.
The passenger terminal will be 35.9m high, have a floor area of approximately 112,500m2 and consist of four floors and a basement level. It will have a linear layout and include separate departure and arrival levels.
The terminal will have 90 check-in counters, 42 self-service check-in kiosks, 20 automated bag drop counters, six baggage processing islands and ten baggage reclaim islands. It will also have 27 departure gates including 13 jet bridges, 14 bus gates and 25 security gates. In addition, the terminal will have a private VIP terminal facility with eight security gates and a VIP business-class lounge for business class and priority passengers.
The T3 terminal will be able to accommodate all types of aircraft, including Code C (Boeing 737 or Airbus 320) and Code E (Boeing 777 and Airbus 330) aircraft. Construction of the passenger terminal building commenced in August 2023.
The multi-storey car parking lot at the terminal will have a total floor area of 130,000m2. It will include two basement floors, two commercial office complex floors and three motorcycle parking floors, which will be connected via a bridge corridor.
The second level of the viaduct system is divided into two to three lanes with a lane width of 3.5m, while the third level is divided into two to five lanes with a lane width of 3.5m.
The terminal project also includes the development of an integrated commercial development named T3 Skypark, which will connect the passengers and the surrounding community. It will increase tourism and business prospects, while also serving as a vibrant lifestyle and family entertainment destination.
Terminal 3 design
The T3’s design is inspired by the traditional Vietnamese national costume known as Ao Dai and features wide brush strokes reminiscent of the grace and fluidity of the Vietnamese long gown.
The expansive roofline commences at the new terminal and continues to encircle the commercial area in a series of landscaped terraces, culminating in a central landscaped courtyard.
The multiple layers of the terminal roof feature a combination of lifting, folding and embedding, which results in the creation of a light-rich terminal area and dramatic interiors.
Financing of Terminal 3 at Tan Son Nhat International Airport
The project is being financed through 70% equity by ACV and 30% from commercial loans.
Contractors involved
CPG Consultants, a full-service professional development consultancy company and the airport division of CPG International, in partnership with the Airport Design and Construction Consultancy, were appointed as the principal design consultants for T3 and commercial development at the airport.
The consortium of construction companies Hanoi Construction, Construction Corporation No.1, Corporation 319 (Defence Ministry), Ricons, Truong Son Construction, and Luu Nguyen Construction was awarded the construction contract for the project.
SOL E&C, a general contractor based in Vietnam, is also involved in the T3 terminal construction.
Consultant and Inspection Joint Stock Company of Construction Technology and Equipment is providing construction supervision services for the project.
ATAD Steel Structure is the steel structure contractor for the project.






